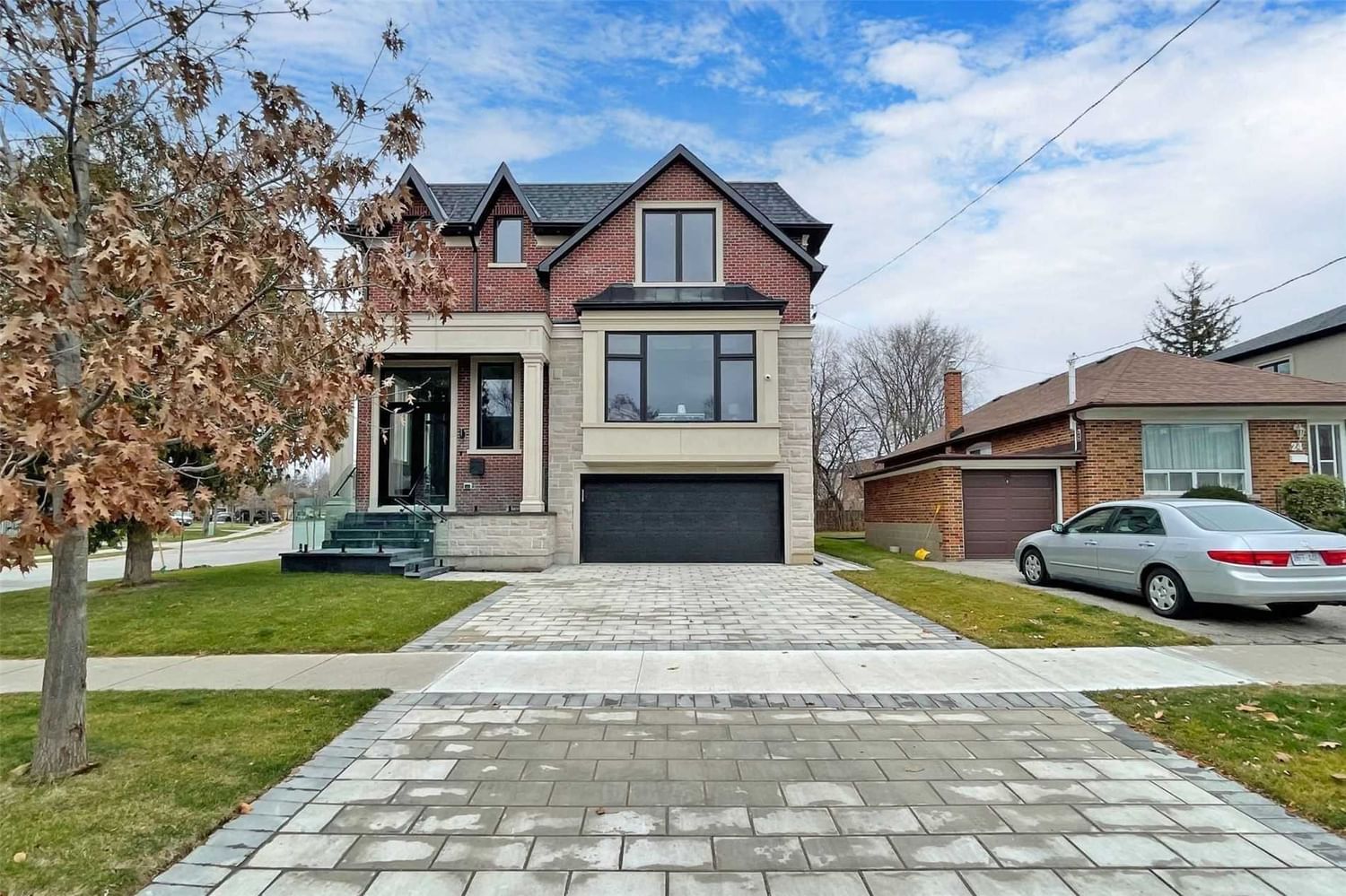$3,688,000
$*,***,***
4+1-Bed
6-Bath
3500-5000 Sq. ft
Listed on 2/7/23
Listed by ROYAL LEPAGE TERREQUITY TEAM SOBERANO, BROKERAGE
Elcome To This Exceptional Custom-Built Masterpiece! Prof Landscaped Corner Lot Situated In The Desirable Clanton Park Area. Superb O/Concept Flr Plan! Boasting Over 6000 Sqft Of Elegant Living Space. Quality Craftsmanship & High-End Contemporary Finishes Thru. Featuring Porcelain Foyer, Office 14Ft High Glass Drs W/ Herringbone Walnut Flrs, 10Ft Ceilings Main, Abundance Of Windows, Modern Wainscotting, Lavish Coffered Ceilings, Heated Basement Flrs, Heated Driveway And Stairs, Din Rm W/ Herringbone Flrs, B/In Wine Display, Led Lighting, Gas Fireplaces(2), Glass Railings, Skylights(3), Sep Side Entr & Luxury Elevator! Spectacular Eat-In Kit W/ Prem B/In Appli, Quartzite Backsplash & Countertops, Butler's Kit, Massive Waterfall B/Fast Bar Island. Kit Open To Large Family Rm Feat. Wall-To-Wall Sliding Drs To High-Deck O/Looking Yard. Spacious Primary Bdrm W/ Oversized Windows, W/In Closet W/ Island & Spa-Like 6Pc Ensuite. Incredible Family Dream Home!! Must See!!
Bsmnt Entertainer's Delight!! Prof Home Theate,Rec Rm,Wet Bar,Bdrm,3Pc Bath,2nd Lndry,Grg Acc & Tons Of Storage!
To view this property's sale price history please sign in or register
| List Date | List Price | Last Status | Sold Date | Sold Price | Days on Market |
|---|---|---|---|---|---|
| XXX | XXX | XXX | XXX | XXX | XXX |
C5896433
Detached, 2-Storey
3500-5000
9+3
4+1
6
2
Attached
4
New
Central Air
Finished, Walk-Up
Y
Brick, Stone
Forced Air
Y
$13,656.00 (2022)
110.00x50.00 (Feet)
